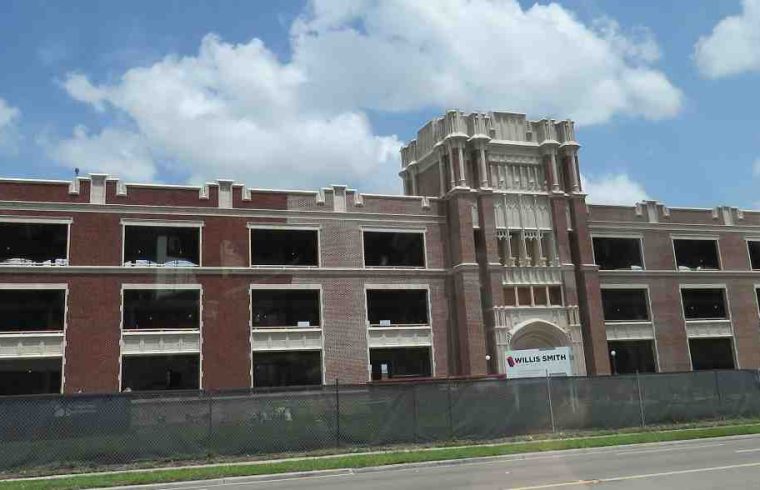Sarasota news events: Sponsored by:
Judi Taulbee, Realtor. Judi is a top producer and has over 20 years of experience in our local market. (941) 544-6227 taulbeerealestate.com/
Old Sarasota High School
Architecture
Wikipedia:
Old Sarasota High School was designed by architect M. Leo Elliott in 1926. The school was completed in 1927 and the first senior class graduated in 1928.[4]
Made of red brick and glazed terra cotta, the Late Gothic Revival building was set on a high base of limestone and concrete laid in imitation of limestone. It has three stories with a 4½-story entrance tower building. The rectangular, irregular-plan masonry wall structure is typical of the Collegiate Gothic style, which was popular at the time. The interior features other Gothic Revival motifs like coats of arms, quatrefoils, and arched ceilings which dominate the hallways and entryway.[5]
Local historians describe the architecture’s impressive artistry: “The massive tower entrance to the school on U.S. 41 features brick pier buttresses, which terminated at the top of the tower projection in glazed terra cotta cluster columns. Ornate crocket projections formerly pierced the skyline but were removed at an unknown date. The tower was ornamented with various combinations of colonettes, crockets, tracery, quatrefoils, and bosses, all Gothic Revival motifs, executed in ornamental glazed terra cotta.”[6]
Construction
The construction of Sarasota High School was part of a county-wide program that included the erection of South Side School and Bay Haven School. The school expansion program coincided with the land “Boom” upward rise of real estate prices; as a result, the high school site was purchased for $317,000. In The Story of Sarasota, author Karl Grismer commented that the “tract upon which the school was located, cost more than the Florida Mortgage and Investment Company, Ltd., paid for the entire site of Sarasota – and 50,000 acres beside – in 1885!” Bond issues in excess of $1,500,000 were used to float the land acquisition, construction, and operating costs required by the school expansion program.[7]
Conversion into the Sarasota Art Museum
After closing the building in 1996, the building was shuttered for many years and left neglected. There were rumors of toxic asbestos and public uproar always followed any attempt to demolish the building. In 2003, plans began to repurpose the building for use as an art museum.
Initial plans for conversion into the Sarasota Museum of Art had been put on hold for a number of years, but the Sarasota Art Museum of Ringling College of Art and Design[8] opened to the public on December 15, 2019.
Current campus
The current campus consists of two buildings — a 60,000-square-foot (5,600 m2) 1926 Collegiate Gothic structure designed by M. Leo Elliott and a 20,000-square-foot (1,900 m2) mid-century building by Paul Rudolph added in 1958-1959. The adaptive reuse project was led by Lawson Group Architects.
Finally, in 1996, the school expanded to its current size of 85 acres (0.34 km2), and classes began to move out of the old Sarasota High building.
Judi Taulbee, Realtor. Judi is a top producer and has over 20 years of experience in our local market. (941) 544-6227 taulbeerealestate.com/














